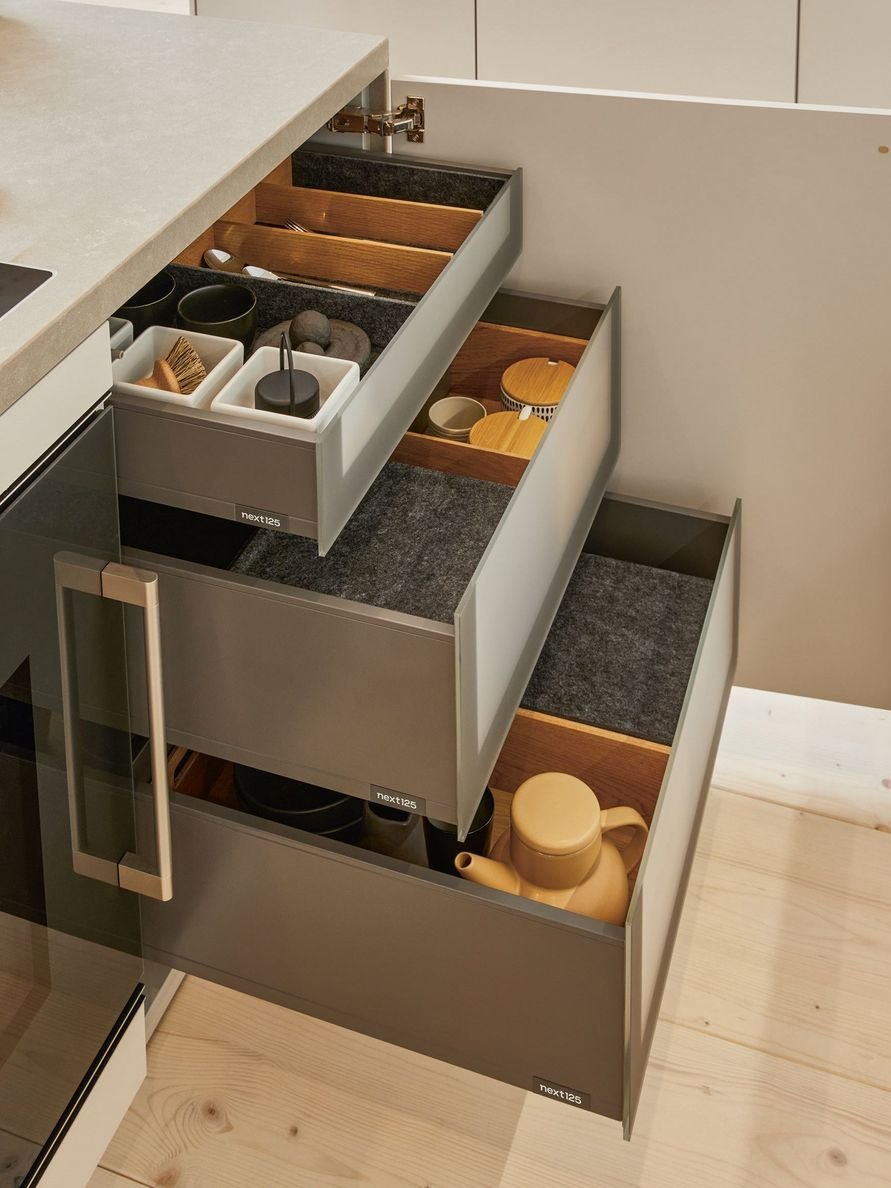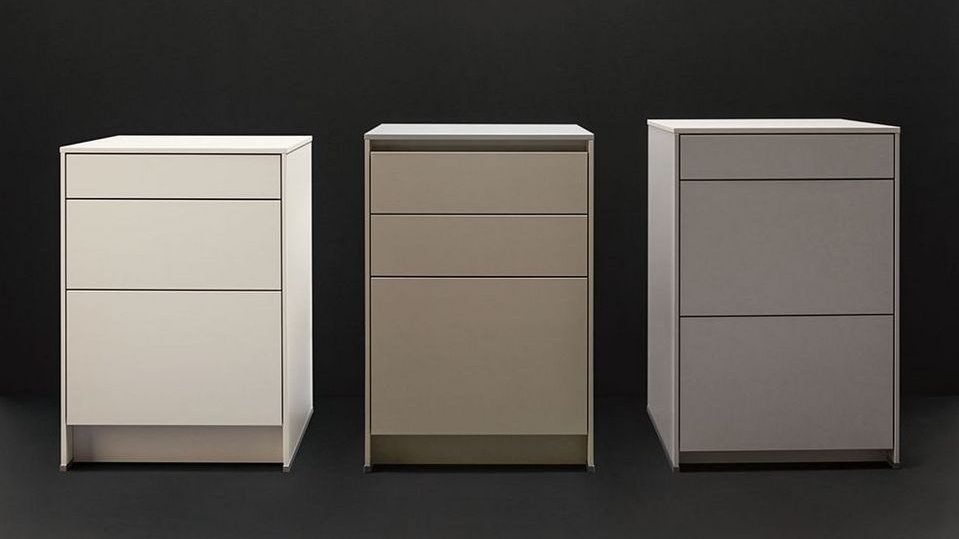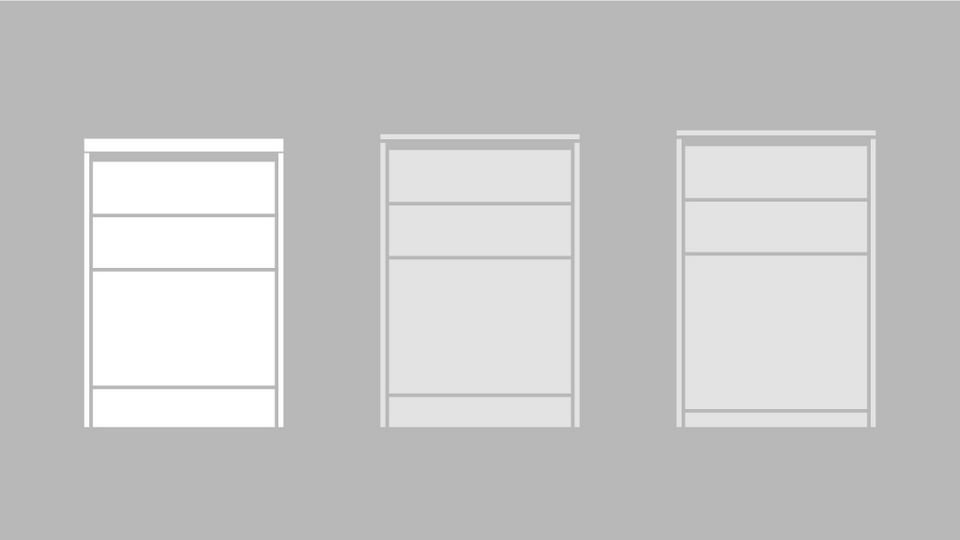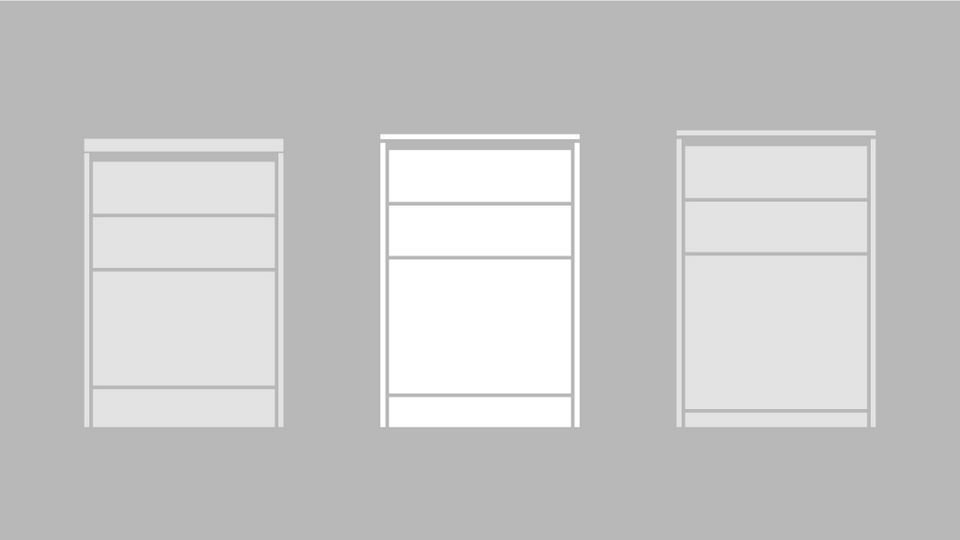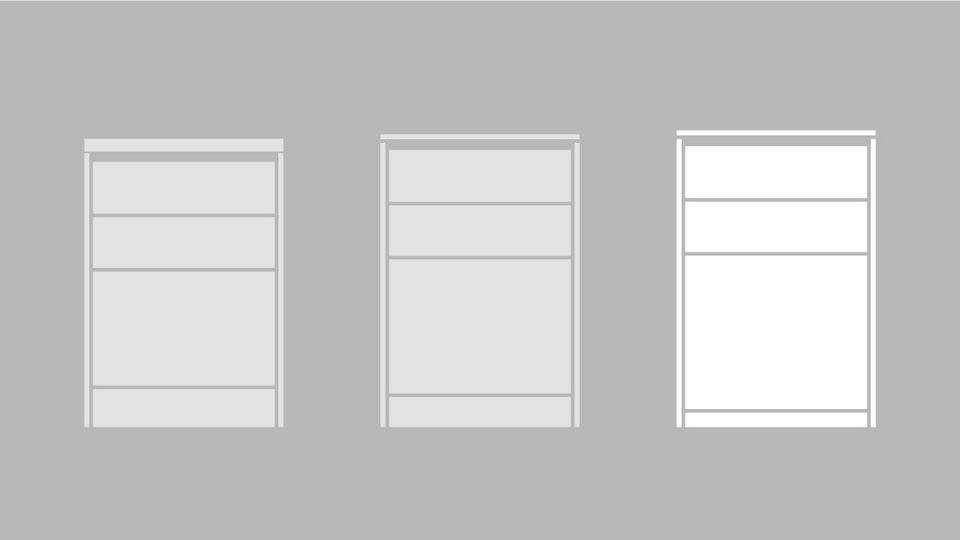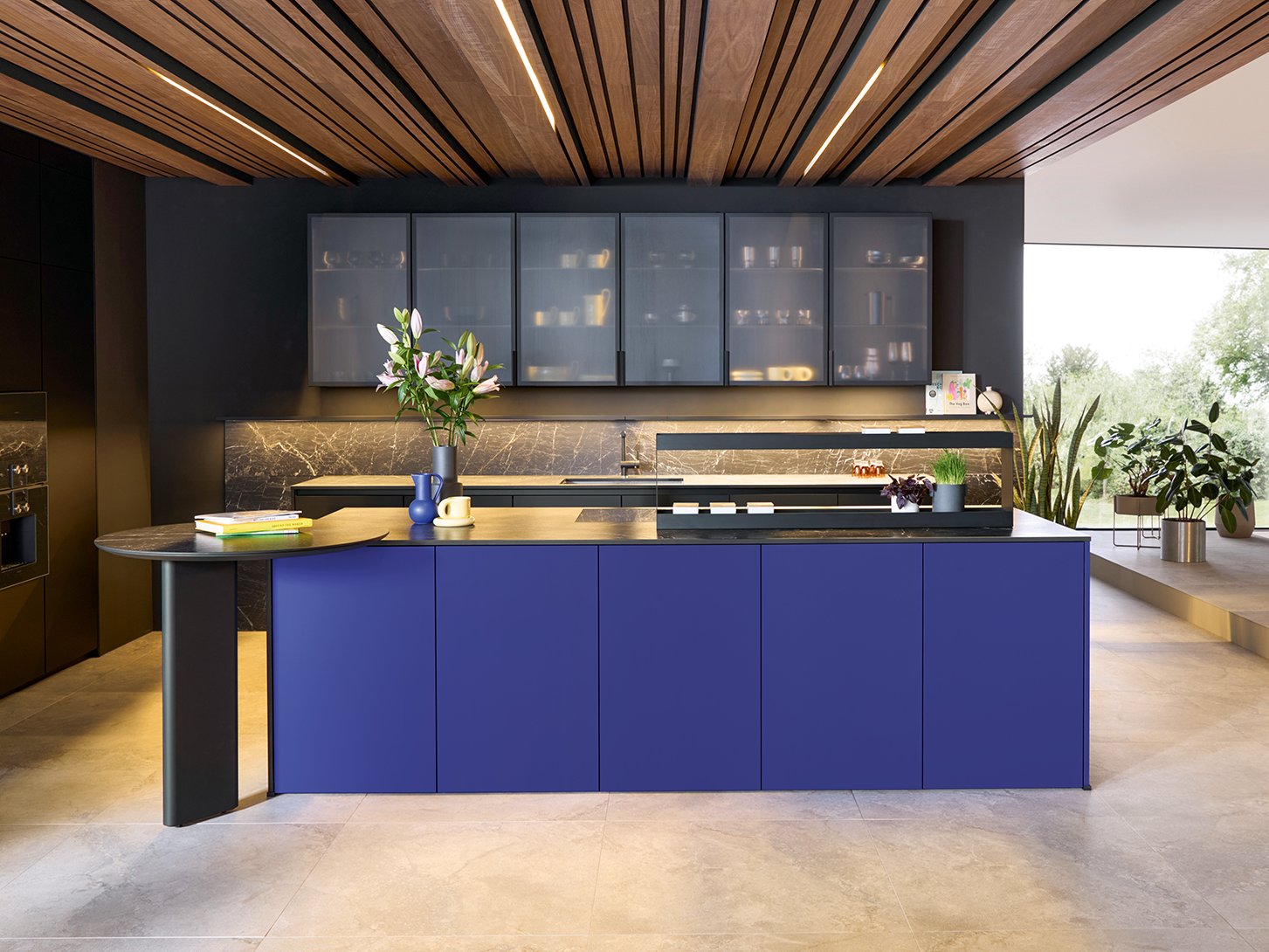125 mm grid system
Raster & carcase system
Then next125 design concept is based on an architectural feature: the metric grid size. Second to none, it ensures peace and structure. The kitchen grid height of 125 mm therefore lends its name to the brand name. Based on this grid size, next125 has developed two carcase heights – based on the ergonomics of today's kitchen users.
The big advantage of the grid system is that it enables flexible kitchen design with customised working heights and the perfect amount of storage space. In conjunction with multiple plinth heights (5 cm I 7.5 cm I 10 cm I 12.5 cm I 15 cm I 17.5 cm) and a variety of worktop thicknesses (1.3 cm I 3.9 cm), the grid also enables the kitchen to be optimally tailored to ergonomic requirements.
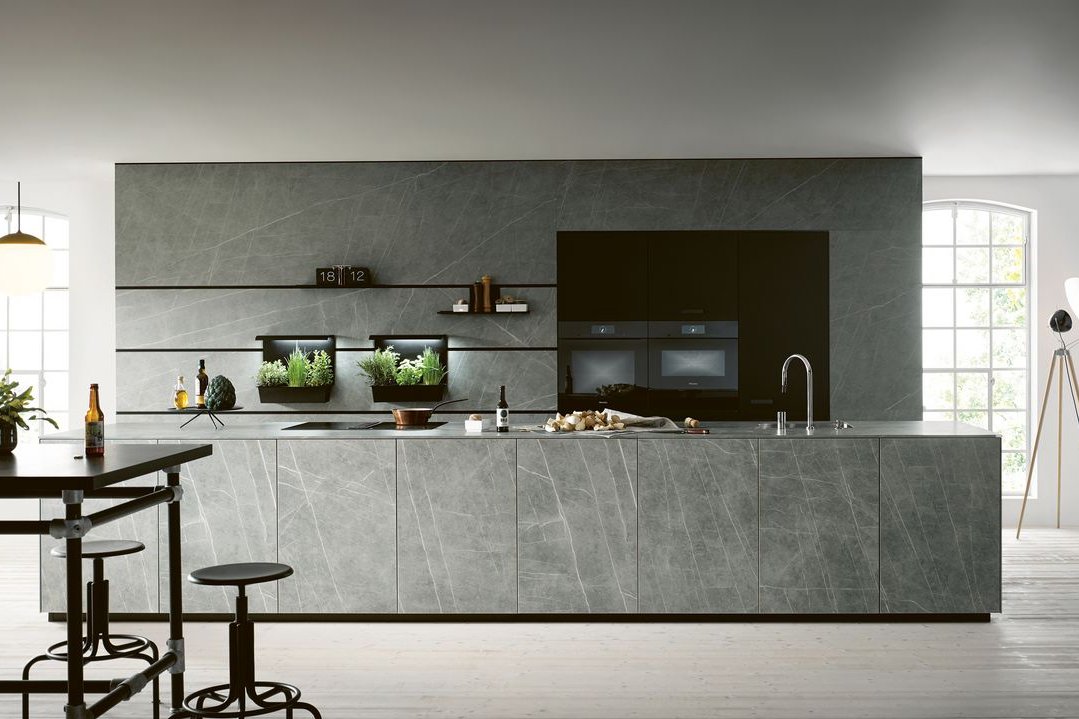
Thanks to the cubic design, the clean lines and the carcase system, you can enjoy outstanding flexibility when planning a next125 kitchen. The design radiates calmness and structure and helps transform the kitchen from a functional room to the heart of the home.
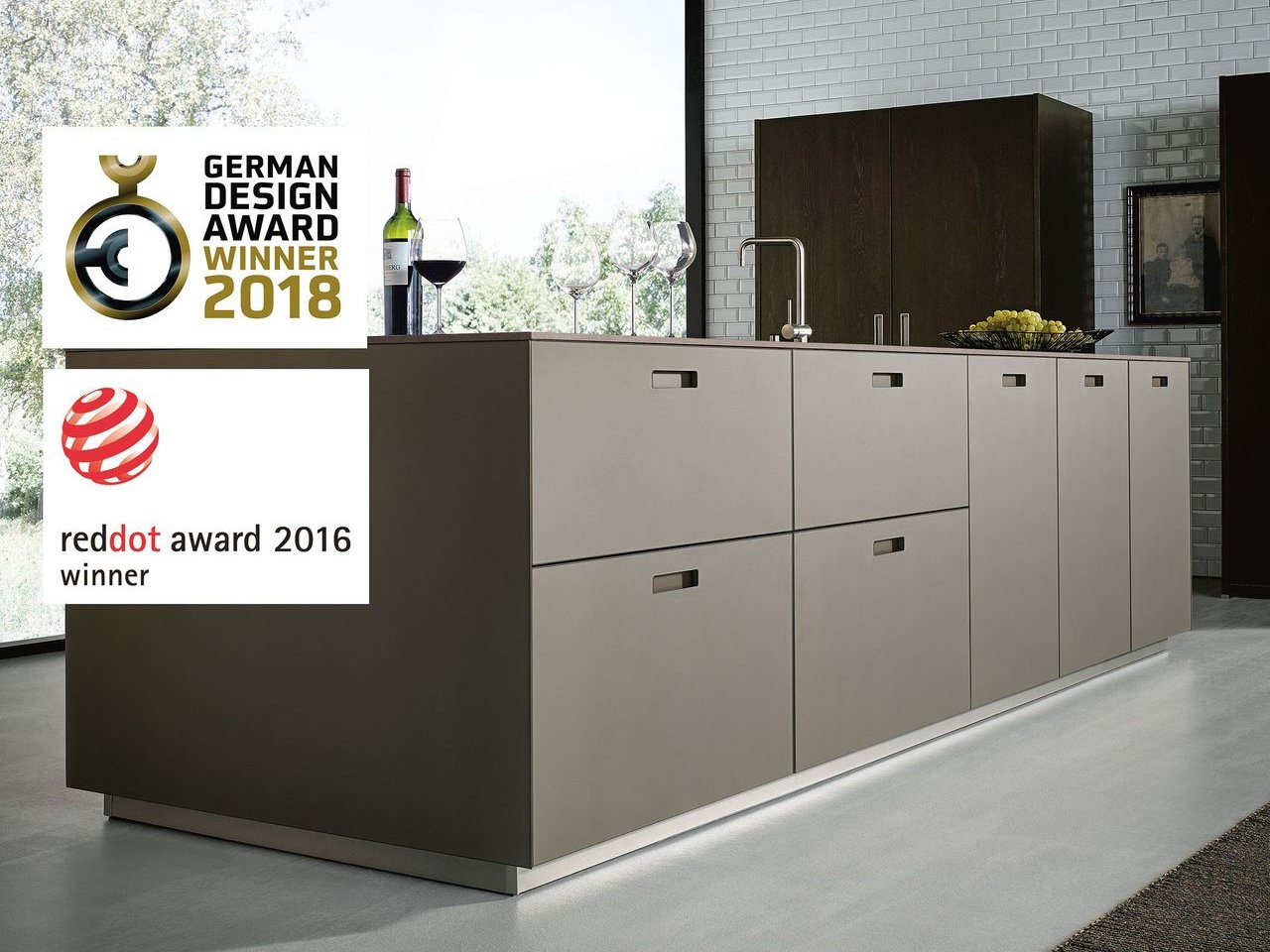
Award-winning carcase height – next125 received the German Design Award 2018 for the carcase height of 87.5 cm. The cubic design also offers more storage space.
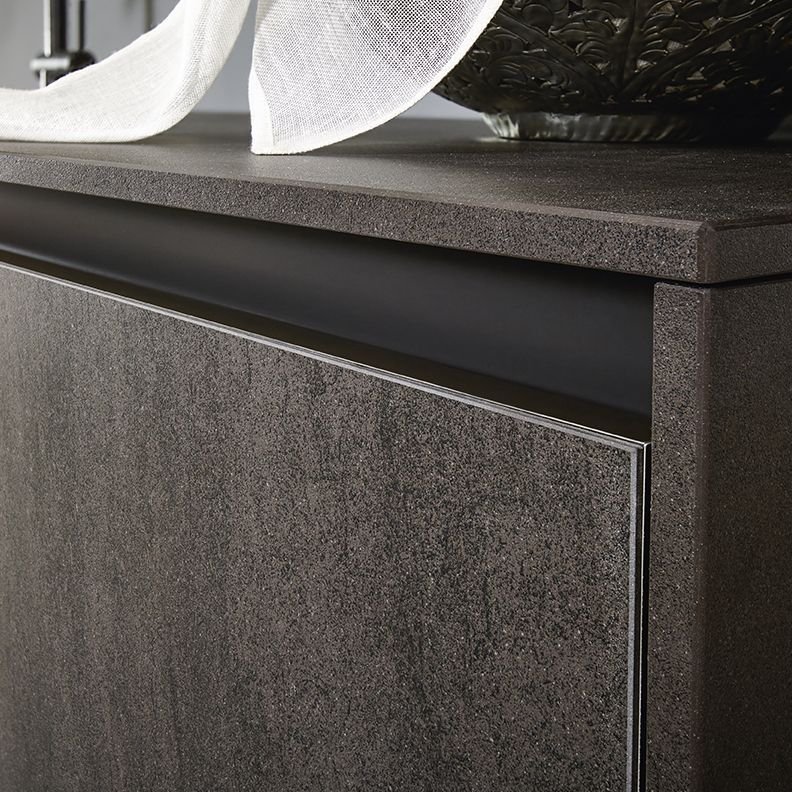
Whichever carcase height is selected for the kitchen, next125 keeps all possibilities open: Opt for a purist finish with TIP-ON, accentuate the horizontal lines with a full-length grip ledge or choose from the many other handles available. The best design is simply a matter of personal taste.
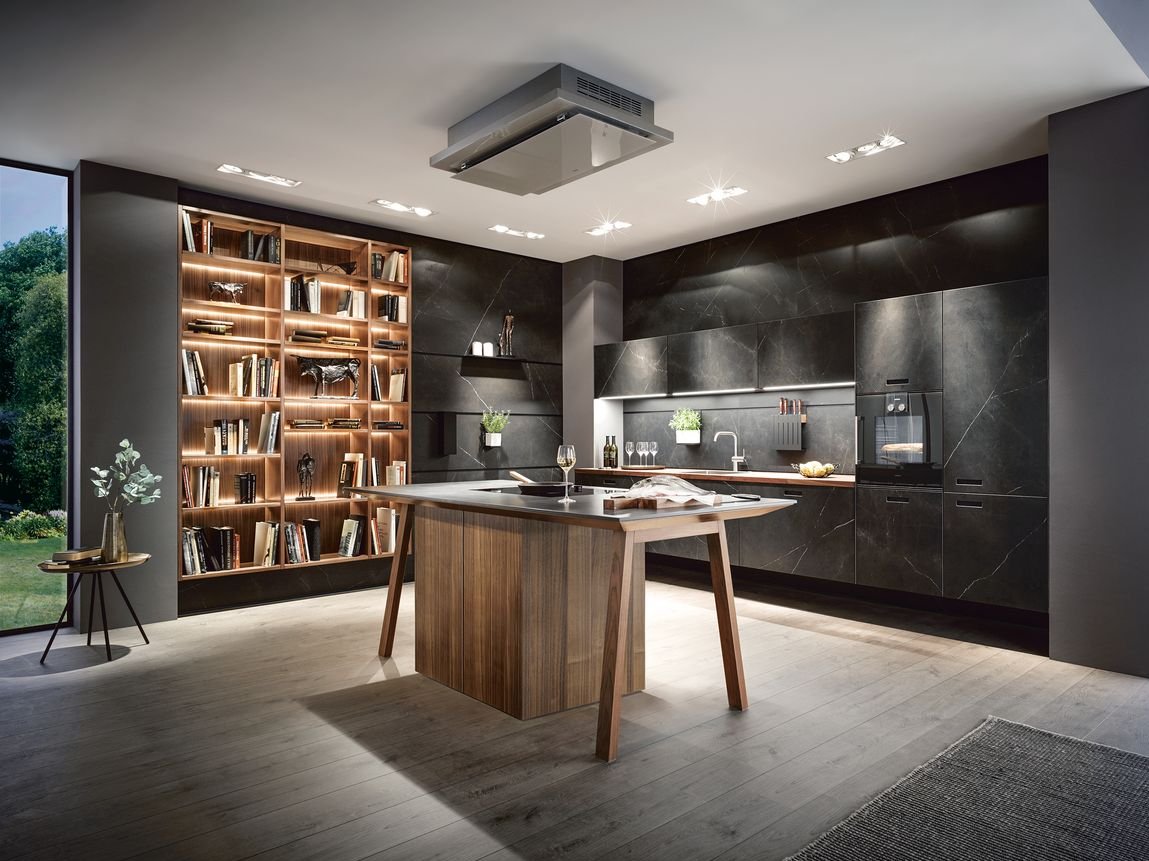
A sophisticated and extraordinary plinth design coupled with optimum air circulation – two initially distinct-seeming features that can actually be combined in the kitchen by a minor detail: the slatted plinth. This is available in stainless steel coloured or onyx black versions.
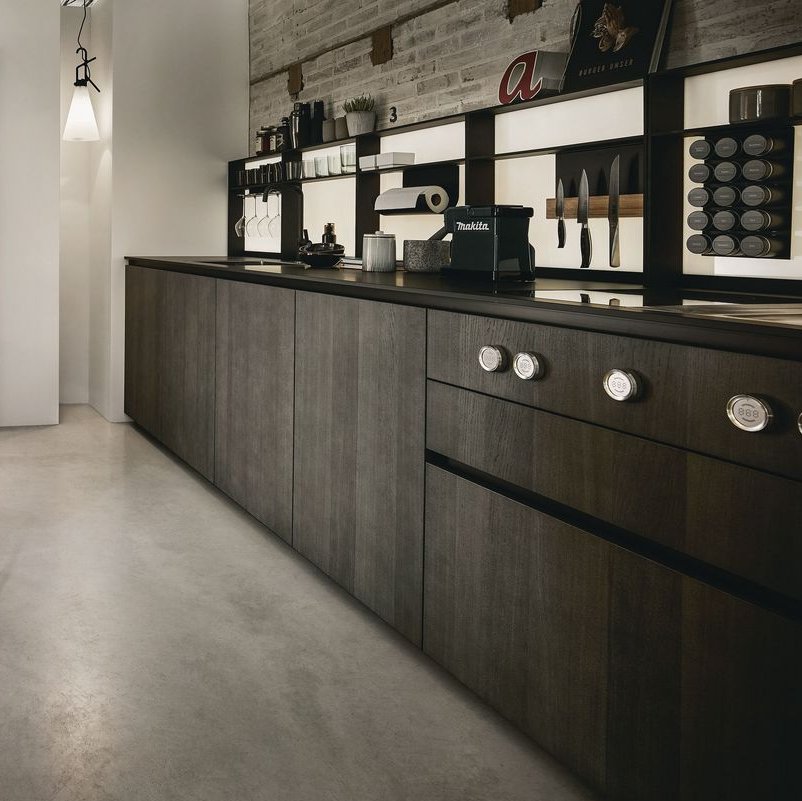
Ergonomic solutions and impressively organised interiors enable smooth workflows in the kitchen. The modern design concept adopts ideas from the Bauhaus movement: with its rectilinearity, next125 ensures clean lines. Cubic shapes are evident in the kitchen as a whole as well as in the finer of details, such as the partitions in the cutlery drawer or the practical Flex-Boxes, which help make optimum use of the storage space.
